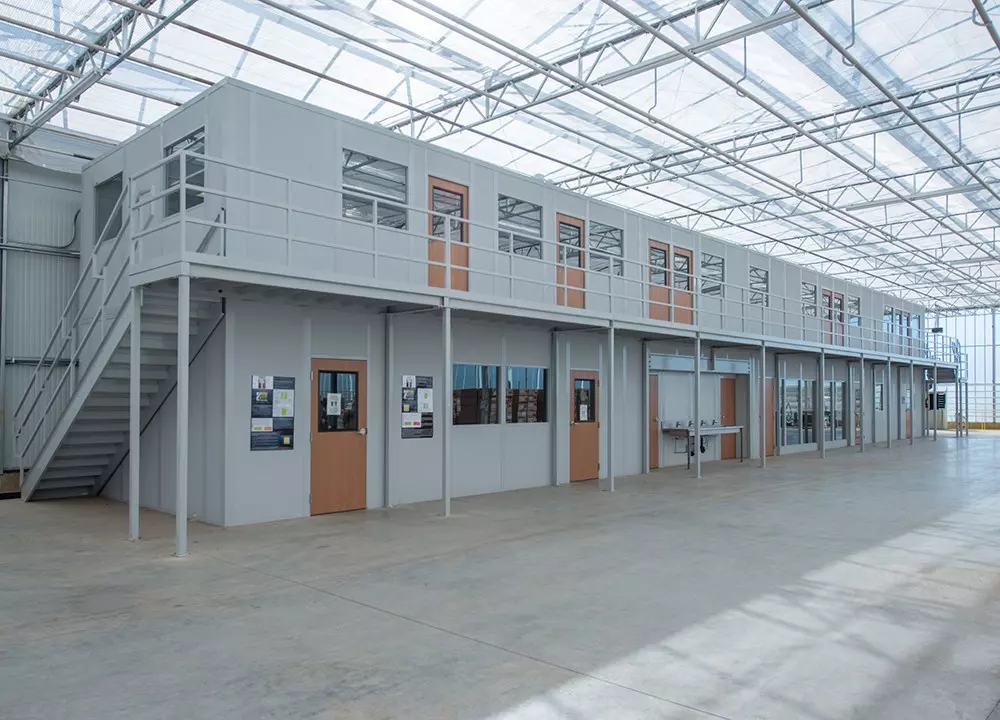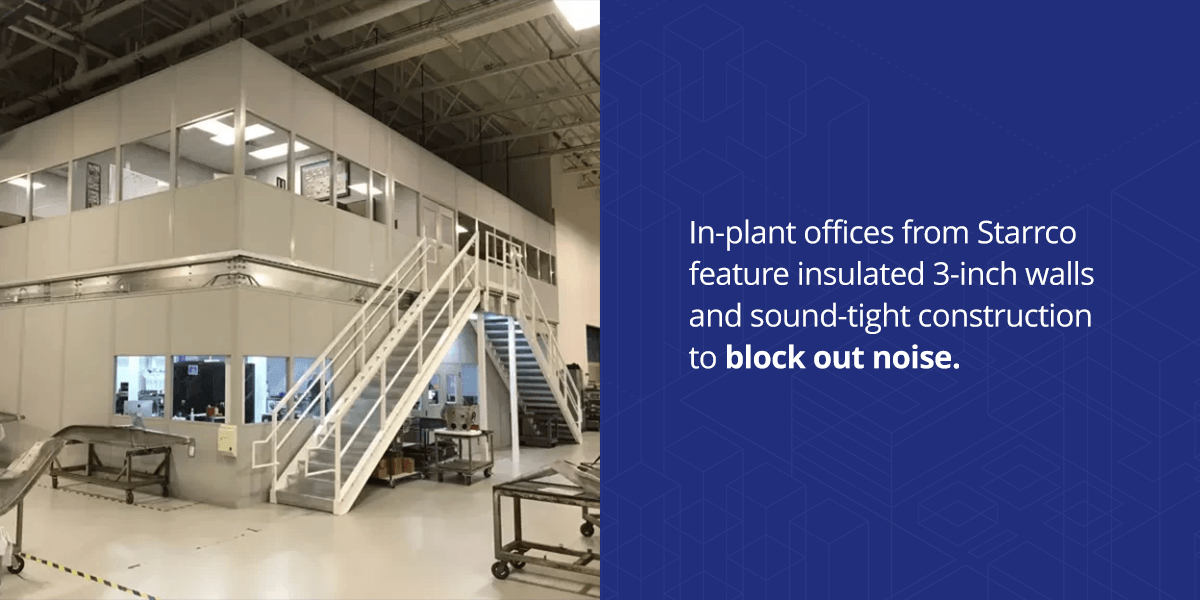


Do you need more space on your production or warehouse floor? Look up! The space you need might be just above you. Two-story modular in-plant offices are one of the most cost-effective ways to utilize unused physical plant space. Let’s talk about what a two-story in-plant office is, and what it can do for you.
A two-story in-plant office is a modular building that is constructed within your existing facility. Some two-story in-plant offices are built as true two-story structures, using complete modular construction to deliver an all-in-one solution. Other overhead in-plant offices make use of a structural mezzanine that allows you to optimize space below the in-plant office, as well as above. No matter how you plan to design or build your two-story in-plant office, it’s a construction option that provides some significant benefits for any production or warehouse facility.
Elevated in-plant offices help warehouses, production facilities, and any number of other manufacturing facilities make the most of their existing space. They’re one of the most cost-effective options for improving warehouse space utilization in a timely manner. Let’s look at 5 key benefits a two-story in-plant office can provide:
In any industry, but particularly in manufacturing, space comes at a premium. Production and warehouse space are two of the most costly expenses for any industrial facility. Two-story in-plant offices provide a solution to the lack of production space, by allowing you to build up, rather than out. If your facility is looking for ways to maximize production without expanding, a two-story in-plant office offers the capabilities you need.
Most industrial facilities are huge, but even so, floor space is quickly maxed out. Many facilities forget that once your floor space is covered, you still have room in your building for construction — it’s just above you. Whether your plant has run out of floor space, or you’re looking to add in a new production line, moving employee offices, break rooms, conference rooms, and more to the second floor is a very doable solution. By building up, you use overhead space that would otherwise be wasted, dead space. Plus, you’re able to fully optimize the floor below for profitable production activities.
Most industrial manufacturers need space for supervisory and observation services. You need these professionals right at the line, but having them on the floor is problematic, especially when they require certain sound and thermal controls to keep operators and their equipment safe. By implementing an elevated in-plant office, you can provide excellent supervisory views for security and inspection of daily operations, without interrupting facility flow, or taking up precious production space.
In addition, a two-story modular office can give supervisors and other personnel a more comprehensive view of your facility. Employees can see more of the facility compared to the limited field of sight on the floor, allowing them to do their jobs more effectively.
It’s nearly impossible to provide sound control for an entire production facility or manufacturing plant. Heavy machinery is loud, and most can’t be closely contained due to ventilation requirements. You can, however, provide sound control for just the areas where employees work and gather.
When you opt for a two-story in-plant office, sound control is simple. Modular components are constructed according to your specifications, providing thermal protection and sound control across a wide range. Rather than having to provide sound protection throughout disparate areas of your facility, all of the spaces where employees need protection most are easily controlled according to your facility’s unique requirements.

In-plant offices from Starrco feature insulated 3-inch walls and sound-tight construction to block out noise. If sound control is important to you, our team can discuss your goals and find solutions that work for your specific space.
No matter the size of your new two-story in-plant office or the equipment it must house, modular construction makes it easy to develop an office that is structurally sound and designed to meet your facility’s specific load requirements.
Starrco’s elevated and mezzanine in-plant offices, for example, utilize our structural aluminum alloy extrusions combined with structural steel I-beams that are separate from your facility’s existing walls to deliver maximum scalability and support, no matter your application. Structurally sound, Starrco’s two-story in-plant offices are built to suit your facility and your specifications, helping you maximize space, while ensuring your team has what they need to get work done efficiently.
If you’re considering a two-story in-plant office for your facility, you might have questions about how they’re constructed, and whether they’re a fit for your facility. To answer those questions, let’s take a quick look at some of the common features that come with a Starrco elevated in-plant office.
Our process for a two-story modular office building ensures you get the exact space you need. We complete each project in three stages:
Whether you’re looking for a temporary fix or a long-term second-story office solution, Starrco’s in-plant offices are designed for ultimate durability. From break rooms to observation rooms, conference rooms, foreman offices, modular warehouse offices, and beyond, our second-story in-plant offices are built to meet your specifications and delivered and installed in a fraction of the time of conventional construction.
Contact the Starrco team for more information on our second-story in-plant offices, or to get your free, no-obligation quote today.