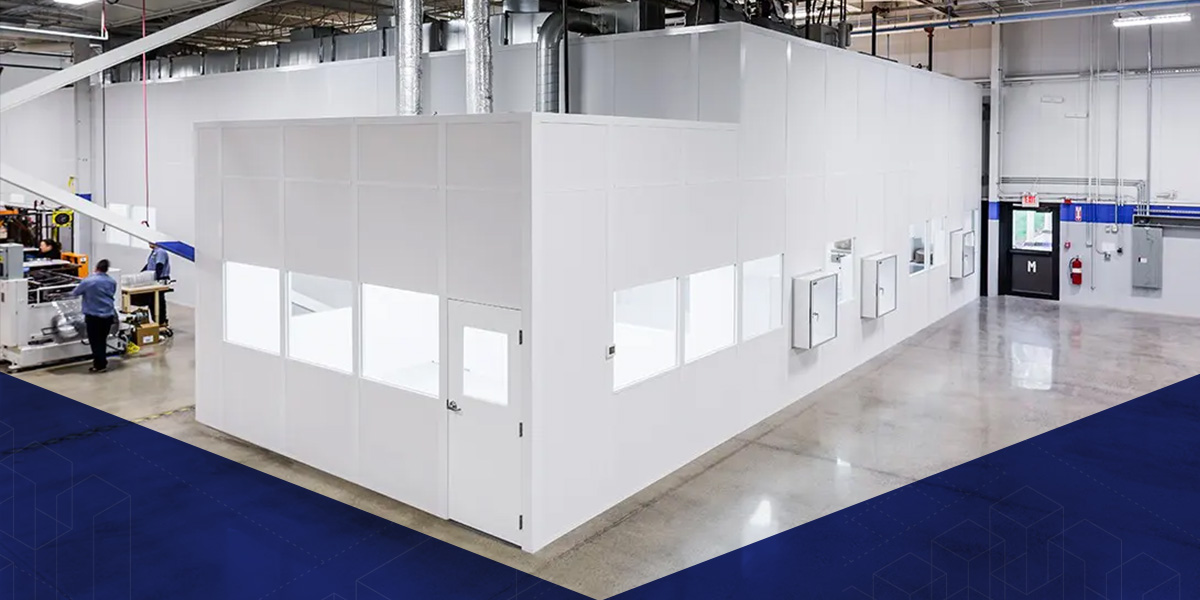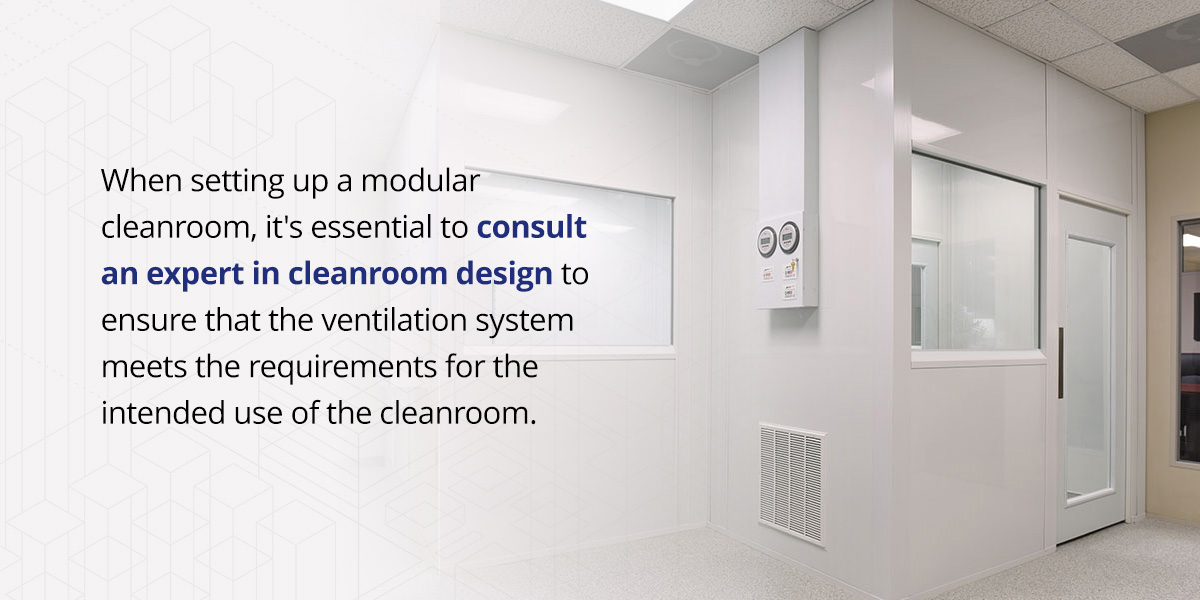


Maintaining modular cleanroom ventilation requirements ensures the environment inside your room remains clean and free from contamination. Proper design, construction, and maintenance of the ventilation system can help you achieve the required air quality and prevent product contamination. Here are some key considerations for designing your cleanroom:
Cleanrooms are specialized controlled environments used to maintain an exceptionally low level of contamination. Various industries use cleanrooms, including pharmaceuticals, biotechnology, microelectronics, aerospace, and health care. Cleanroom ventilation designs are modified to eliminate contaminants, like dust, airborne microbes, aerosol particles, and chemical vapors, that can affect the quality of products or processes.
Overall, cleanrooms are essential in industries where even small amounts of contamination can significantly impact the quality of products or processes.
The cost of establishing a safe cleanroom can vary depending on several factors, including the following:
It’s also crucial to consider the air change rate when constructing a cleanroom. The air change rate is the number of times the cleanroom’s air volume is exchanged per hour. Air changes per hour for cleanrooms depend on the classification and level of cleanliness required. For example, ISO 7 cleanrooms typically require an air change rate of 20-30 changes per hour, while ISO 5 cleanrooms may require up to 600 changes per hour.
Airflow and filtration options are critical components of cleanroom design, and the type and complexity of these systems can affect the overall cost of establishing a cleanroom. Here are some variations of airflow and filtration options available in cleanrooms:
A cleanroom HVAC system can help maintain a controlled environment with the desired air quality. A cleanroom HVAC system typically includes several components, including ductwork filters and exhaust systems. Cleanroom HVAC design calculations are complex and require the expertise of professionals with experience in cleanroom design and construction.

Achieving cleanroom airflow uniformity is crucial for maintaining a controlled environment that meets the required air quality standards. When setting up a modular cleanroom, it’s essential to consult an expert in cleanroom design to ensure that the ventilation system meets the requirements for the intended use of the cleanroom.
Here are some steps that can help achieve cleanroom airflow uniformity:
As mentioned, various types of air distribution systems are available for cleanrooms, including laminar flow, turbulent flow, and mixed flow systems. Each system has its advantages and disadvantages, and choosing the right one will depend on the cleanroom’s specific requirements and the type of work being performed.
The placement of supply and return vents is critical in achieving airflow uniformity. Supply vents should be placed near the ceiling, and return vents should be placed near the floor. This will create a vertical airflow pattern that prevents contamination from settling on surfaces.
Airflow visualization techniques such as smoke tests or particle imaging velocimetry (PIV) can help identify areas of the cleanroom where airflow is not uniform. These techniques can also help identify sources of turbulence or dead zones.
Filters play a crucial role in maintaining cleanroom air quality, and ensuring they are clean and functioning correctly is essential. Regular filter maintenance and replacement ensure uniform airflow and contaminant removal.
You can achieve airflow uniformity by minimizing, removing and accounting for any factors that might cause turbulence. Ensure your cleanroom airflow patterns accommodate your layout, equipment, furniture and personnel by:
Achieving cleanroom ventilation requirements requires careful planning and design. You can reach the required air quality standards and maintain a controlled environment by determining the cleanroom classification, choosing the right ventilation system, using HEPA filters, and maintaining proper airflow.
Ensure a safe cleanroom ventilation design by hiring experts to design your airflow patterns. Starrco has the tools and experience to create a cleanroom layout that optimizes airflow to meet your requirements. Our design, engineering, and manufacturing experts can craft the cleanroom modules at our facility and deliver them straight to you, ready to assemble and integrate.
To get started, request a free quote today.