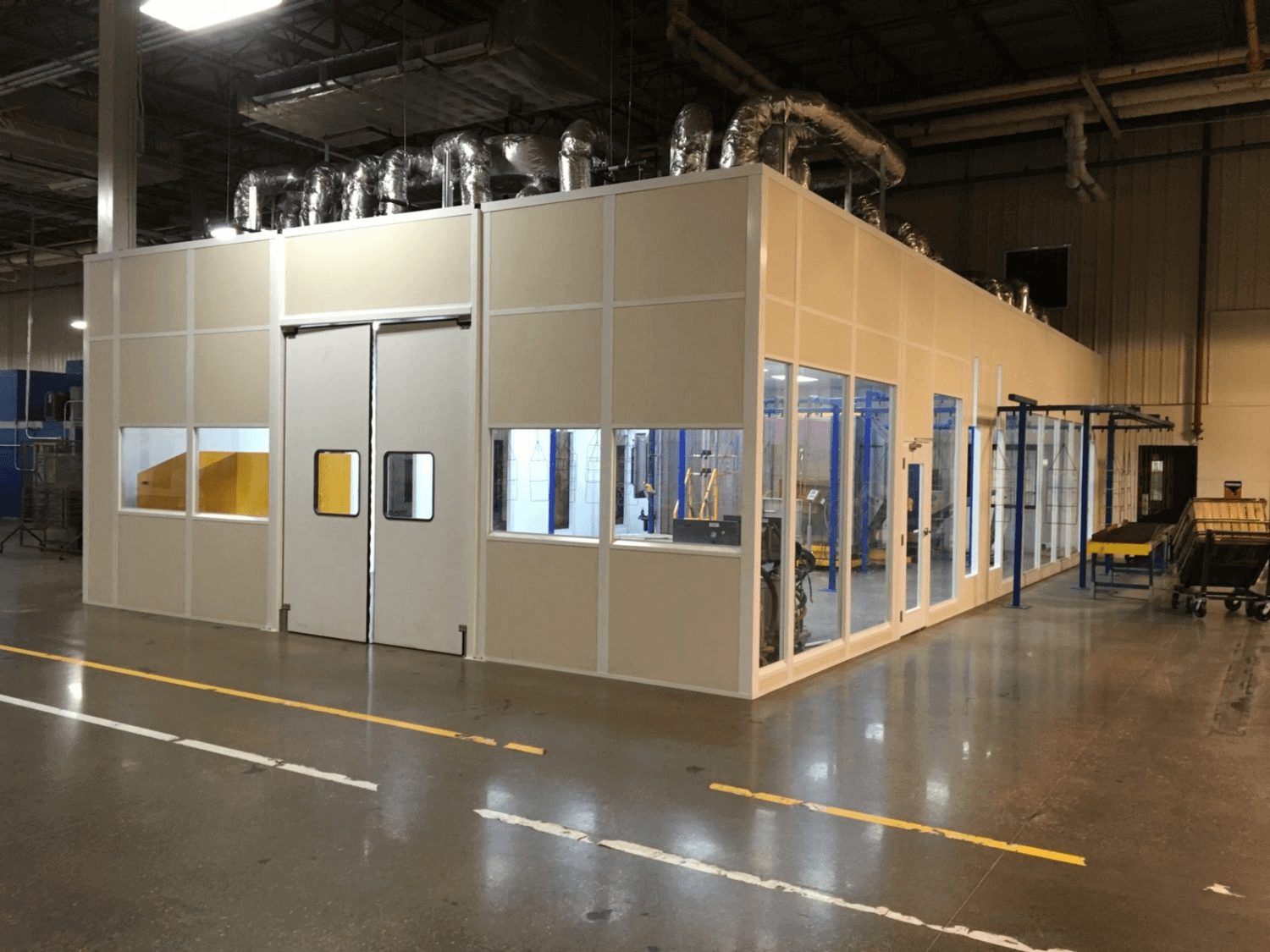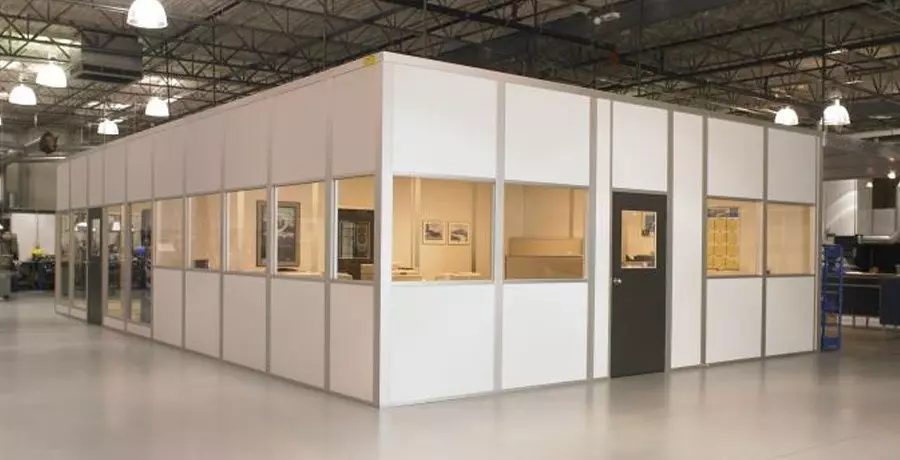Heater sizing formula – 7 watts of heat per square foot of floor space
Example:
10′ X 20′ room = 200 square feet
200 sq. Ft. x 7 = 1400 watts of heat required
(Note: 1 watt is equal to approximately 3.4 BTU’s)


Starrco offers several options when it comes to providing climate control for our modular office spaces and prefabricated buildings.
Starrco’s exclusive modular office design allows us to provide a complete self-contained central air conditioning and heating system for any office larger than 800 square feet. What makes the system unique is the installation can be handled by anyone. We have designed this system to allow someone with NO experience with self-contained HVAC units to install the system quickly and accurately.
Included with the modular office design is a pre-charged modular air handler (the freon is already added to the unit), modular ductwork, ceiling diffusers, air return grilles, flexible ductwork, and an electronic thermostat. We even provide the duct tape, staple gun, staples and duct cutter. A complete set of installation instructions and step-by-step detailed drawings is supplied with each modular HVAC system.
For smaller in-plant offices and pre-assembled exterior buildings, Starrco offers General Electric brand air conditioners and air conditioner/heater combination units. These commercial-grade units feature an adjustable thermostat, separate evaporating fan system to reduce condensation*, a washable air filter and energy saver controls.

We can supply commercial-grade wall-mounted fan-forced heaters. The heaters are low profile (less than 4″ deep) and have an adjustable thermostat. We can also provide baseboard heaters for those customers who want a radiant heating system for their office. For ventilation, we offer Broan brand ceiling-mounted exhaust fans in a variety of sizes to handle almost any application.
* The self evaporating units greatly reduce the amount of condensation generated BUT they do not eliminate it entirely. In high humidity conditions, the units will still “drip”. Starrco supplies a drain kit with all of our NC and HVAC units to allow for the connection of a drain line if needed.
Resources

The modular HVAC design formulas shown below are based upon normal conditions and should only be used as a general guide. For extreme or demanding conditions, we recommend consulting with an architect or qualified environmental engineer to design an HVAC system for your specific requirements.
Heater sizing formula – 7 watts of heat per square foot of floor space
Example:
10′ X 20′ room = 200 square feet
200 sq. Ft. x 7 = 1400 watts of heat required
(Note: 1 watt is equal to approximately 3.4 BTU’s)
The air ventilation required within a room depends on a couple of factors:
Occupancy – The number of people normally using the room.
Usage – Lunchrooms or conference rooms may require more ventilation, especially if smoking is permitted in the room.
In general, changing the air in the room once every 10 minutes is sufficient.
Example:
10′ x 20′ room with 8′ ceiling height = 1600 cubic feet
1600 cu. ft./10 minutes = 160 cubic feet per minute (CFM)
160 CFM exhaust fan required for room
If smokers will occupy the room, the air should be changed every 3 minutes.
Air conditioner sizing formula – 30 BTU’ s of cooling per square foot of floor space.
Example:
10′ x 20′ room = 200 square feet
200 sq. ft. x 30 = 6000 BTU’s of cooling required
If the room is going to be heavily occupied (i.e. lunchroom, conference room) or located near a heat-producing piece of equipment, the amount of air conditioning should be increased. A good rule of thumb is to add 500 BTU’s for each person in the room.