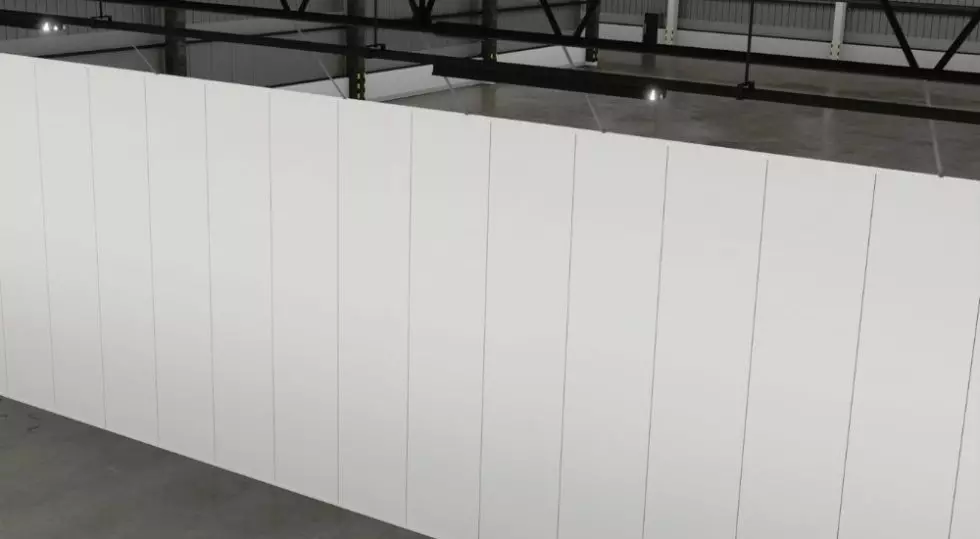


Planning a new commercial or industrial construction project is a large task full of important decisions. While you’re looking for the highest-quality way to build your new space on time and on budget, you may find that traditional construction methods don’t deliver.
Thanks to technological innovations and advanced engineering, modular construction provides a faster, simpler, more durable alternative for construction projects everywhere. Let’s explore more about modular wall systems, a modular construction solution that’s proven beneficial for a range of industrial and commercial construction and renovation projects.
A modular wall system is a building system that consists of engineered structural components that slot together to form a single component. The pre-cut and mitered components are completely finished, allowing for simple construction and quick installation. Some other benefits of modular walls and modular wall systems include:
Modular wall systems are custom-designed to suit a wide range of applications. Some of their most common applications include reconfiguring a space within an existing facility, isolating a workspace within a large facility, and creating a temporary office or conference room.
There are multiple components that come together to create a modular wall system — and with a wide array of construction and customization options for each of them, you’re able to create one that is perfectly suited for your facility and application. Below are the five key components of any modular wall system:
Modular wall panels are made from a variety of high-quality, durable materials, and are pre-cut to meet your project requirements. You can choose from clear panels made of vinyl or glass for a transparent, open feel, or from solid panels with various finishes that offer a more private area. Either way, you can be sure your panels are manufactured in a controlled environment where high-quality standards are guaranteed.
Structural posts make up the bones of your modular wall system. They provide the structure and layout, and wall panels are joined to each structural post to complete the finished product. Starrco structural posts are designed to be load bearing and feature a helpful panel cover that is easily snapped on and off to house and conceal essential elements like electrical wiring and plumbing.
Depending on your specific application, modular wall system ceilings come in a variety of configurations to accommodate things like wiring, lighting, and HVAC capabilities. From basic systems that provide private, cost-effective solutions to more involved systems that meet strict ISO standards, you can choose the ceiling grid that works best for your application.
Within the structural posts of your modular wall system, there are a variety of pre-engineered door and window options you can implement. For functional entry points, you can choose from single man doors, double doors, sliding doors, roll-up doors, and automated doors. For enhanced visibility, you can choose from fixed windows, sliding windows, full glass windows, and top of panel windows.
Should your application need them, modular wall systems are capable of hosting many additional features, including plumbing, electricity, HVAC systems, and more.
Modular wall systems are a cost-effective and time-efficient option for any facility in need of improved or reconfigured office space. Fast, flexible, and durable, our products are made to meet the needs of your environment. Contact Starrco for more information.